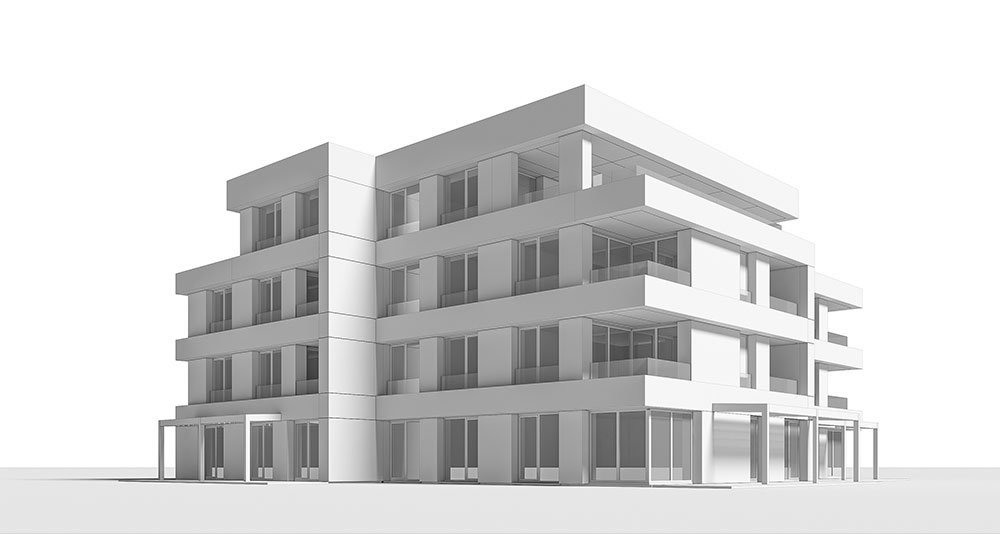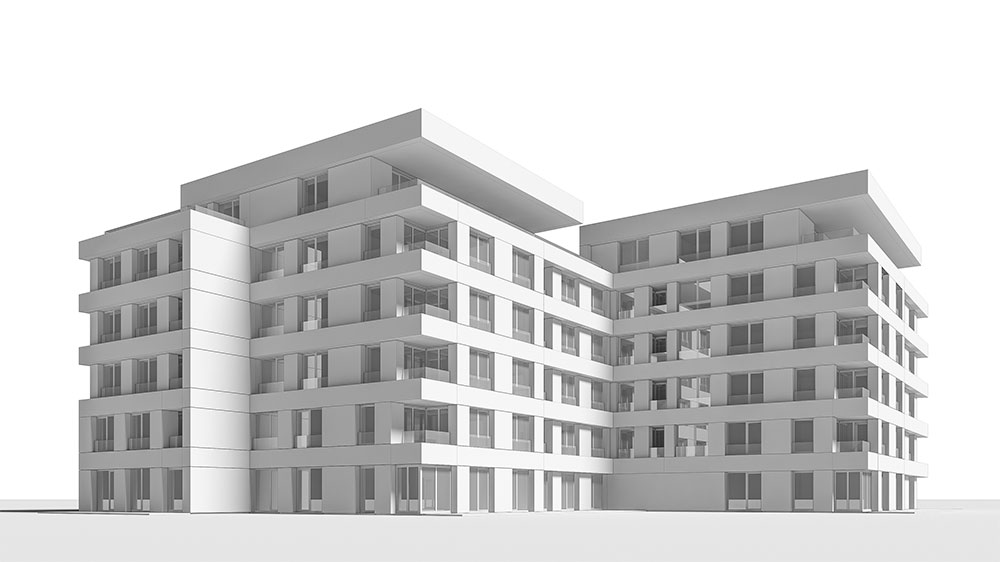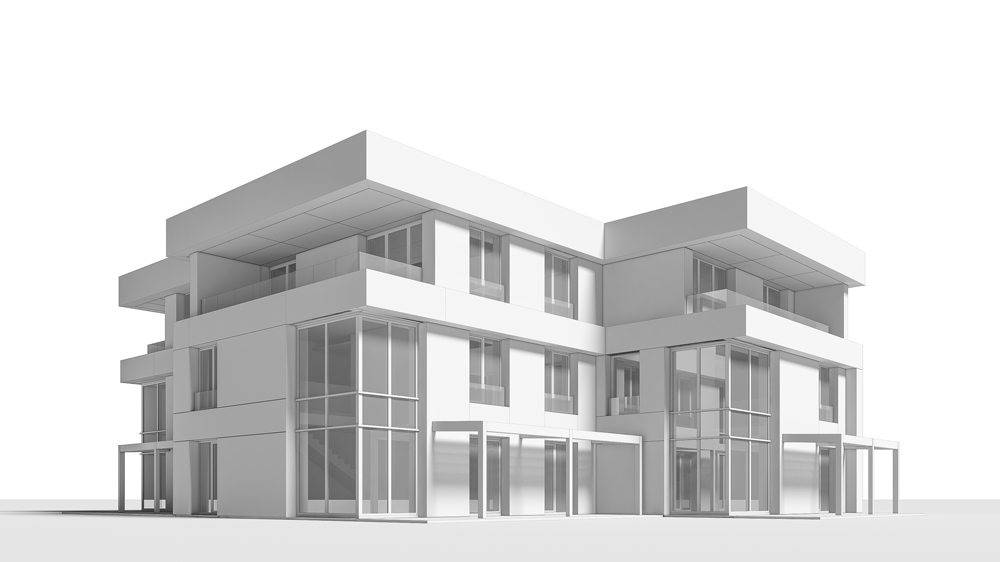Floor plans
The four buildings are developed in an increasing height to allow uninterrupted view of the mountain from all units. Building R consists of 3 stories, buildings G and A are 4 stories each and building O is 6 stories and two entrances. Behind them, in the norther part of the plot, is a class A office building with modern infrastructure, which also serves as a barrier on the side of Filip Kutev str.
The residential complex is developed with special attention to functionality, spaciousness and light. The units area ranges from 80 sq. m. to 260 sq. m. and with open height of 2.90 m to 3,20 m. GORA offers two- and three-bedroom homes, ground floor and maisonette units include a private garden and the rooftop apartments feature large terraces with panoramic views.
The project will be completed in 10.2020



